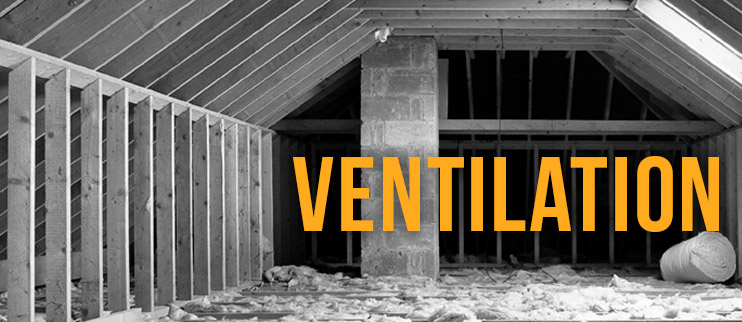January 28, 2017

Good attic ventilation requires both intake and exhaust vents. Intake vents are at the bottom of the roof, often in the home’s overhangs. Exhaust vents are typically at or near the ridge or peak of the roof. You want to have ventilation that creates total continuous air exchanges in the attic. Outside air flows in at the bottom of the roof, travels along the underside of the roof deck, and then carries heat and moisture from the attic, out of the attic space through the exhaust vents. We think of it as continually bathing the entire underside of the roof deck with fresh air, carrying out moisture and heat.
Outside air flows in at the bottom of the roof, travels along the underside of the roof deck, and then carries heat and moisture from the attic, out of the attic space through the exhaust vents. We think of it as continually bathing the entire underside of the roof deck with fresh air, carrying out moisture and heat.
When evaluating your attic’s ventilation, it is important to check and make sure that the soffit intake vents are not blocked by insulation. Blockages can happen over time when insulation is added to a home. Additionally, if you go the route of a ridge vent as your exhaust vent, any other exhaust vents including gable vents must be removed or blocked off. Otherwise, they will begin to act as intake vents and feed air to the ridge vent. In an attic where the air is moving properly, you will be able to observe air movement using a smoke pen or a small piece of light tissue paper.
Intake and exhaust vents…
Ideally, you want a balance between intake and exhaust vents. You want equal amounts of intake and exhaust vents. If the amounts cannot be perfectly balanced then, if anything, you want slightly more intake vent than exhaust vent. This creates a pressurized system. If on the other hand, you have more exhaust vent than intake vent, you can start to bring air and weather in through the exhaust vents on the roof – not a good thing. Ventilation product manufacturers will be able to tell you the amount of ventilation offered by their products, or you can calculate it yourself. This is often called the net free airflow.
How much ventilation do you need?
In most areas, the International Residential Code calls for 1 square foot of ventilation per 150 square feet of attic floor space. As described above, the 1 square foot should be divided equally between intake and exhaust. If a home’s roof has a very steep pitch, and thus greater attic volume, the suggested amount of ventilation should be increased by around 20%. Our general advice is that more ventilation is better than less. Keep in mind: some structures have been designed and built to not require attic ventilation. The building codes are beginning to address these methods of construction.
What about a metal roof and ventilation?
A metal roof typically does not increase nor decrease the need for ventilation. Ventilation that meets code requirements is adequate for any type of roofing material, including metal. We do need to mention, though, one very rare scenario we have seen just a couple of times over our 35+ years. For existing homes in condensation-prone climates with ventilation that does not come anywhere close to meeting code standards, a metal roof can become the straw that breaks the camel’s back by decreasing the roof deck temperature just enough that dewpoint is reached in the attic, causing condensation to occur where it has not occurred before. In rare situations like this, an experienced contractor can help find a suitable solution. If you think your home might be borderline in having condensation and moisture control issues, be sure to discuss that with your contractor before starting any roofing project.
You can read more about ventilation, and more about our products and services here. We’re local, metal roofing experts for New Orleans, and we can help you with your attic and roof ventilation needs.



 Steve Stouder is the owner and operator of Middle South Systems, a leading provider of metal roofing in Southeast Louisiana.
Steve Stouder is the owner and operator of Middle South Systems, a leading provider of metal roofing in Southeast Louisiana.